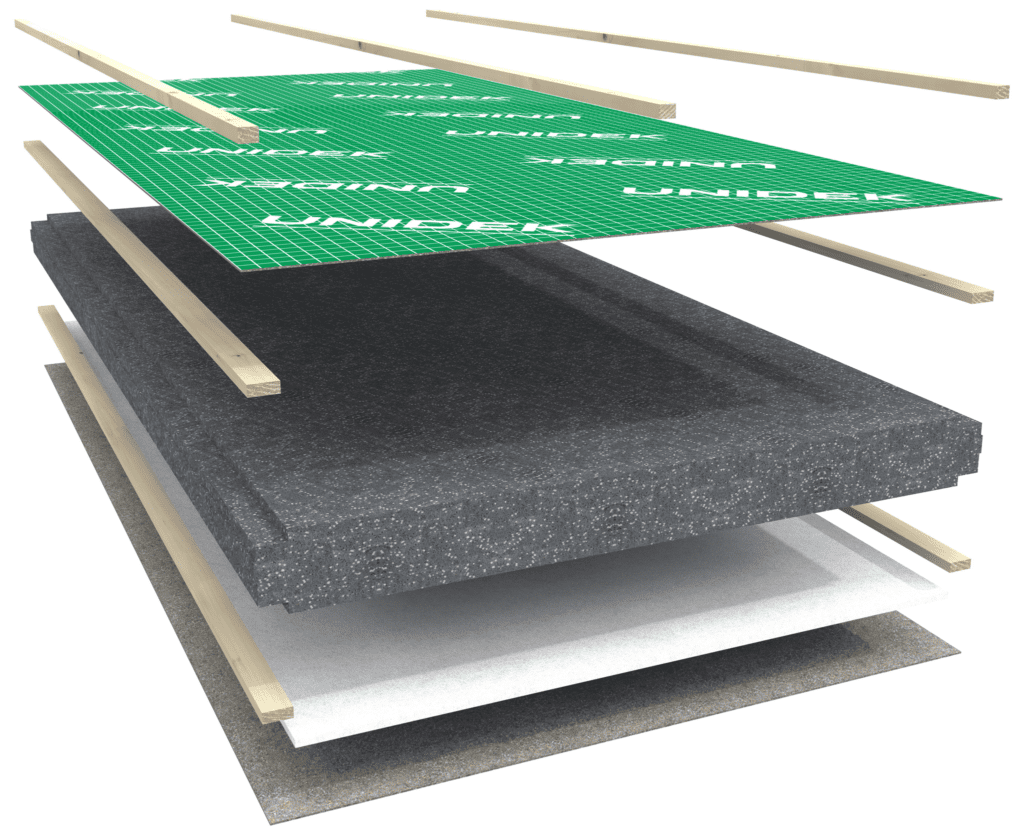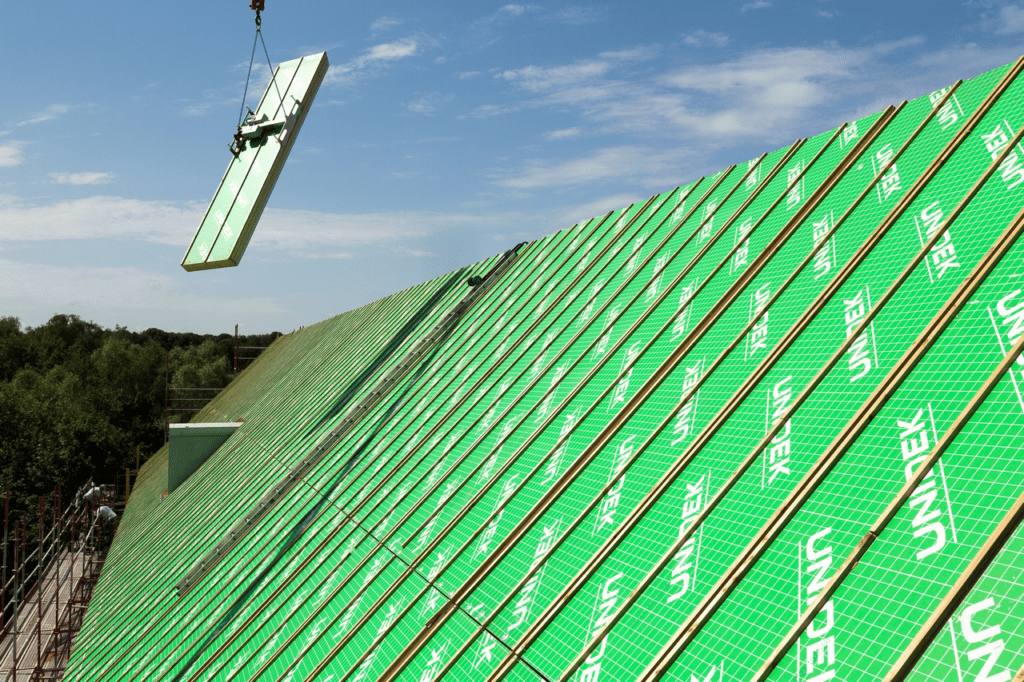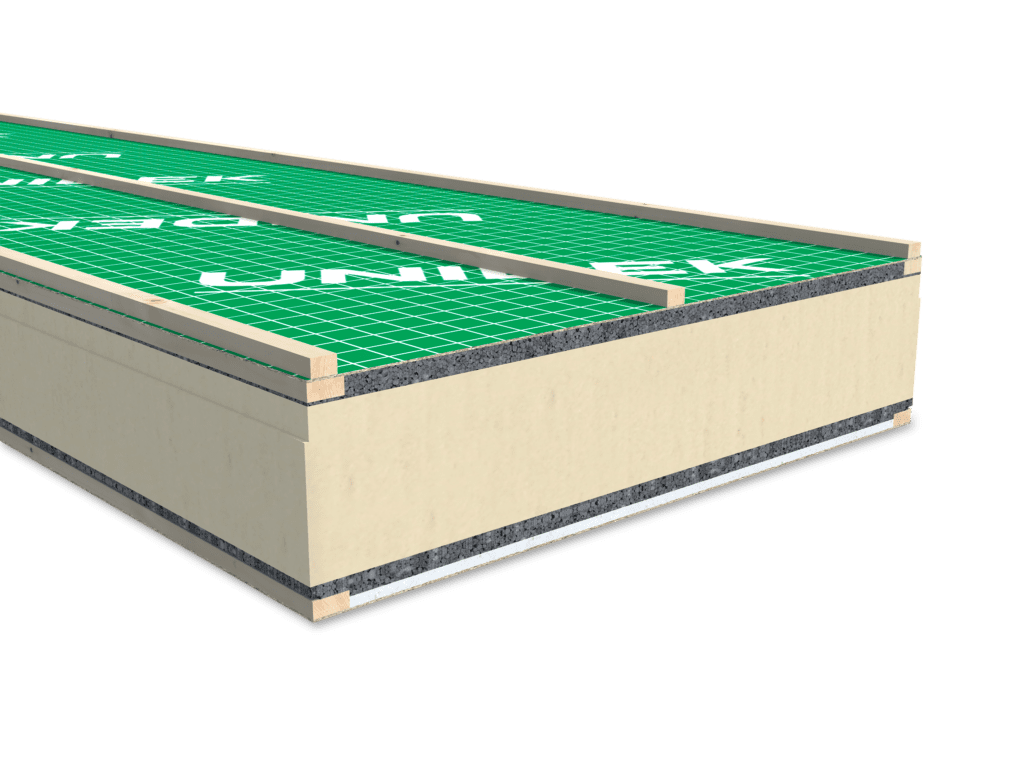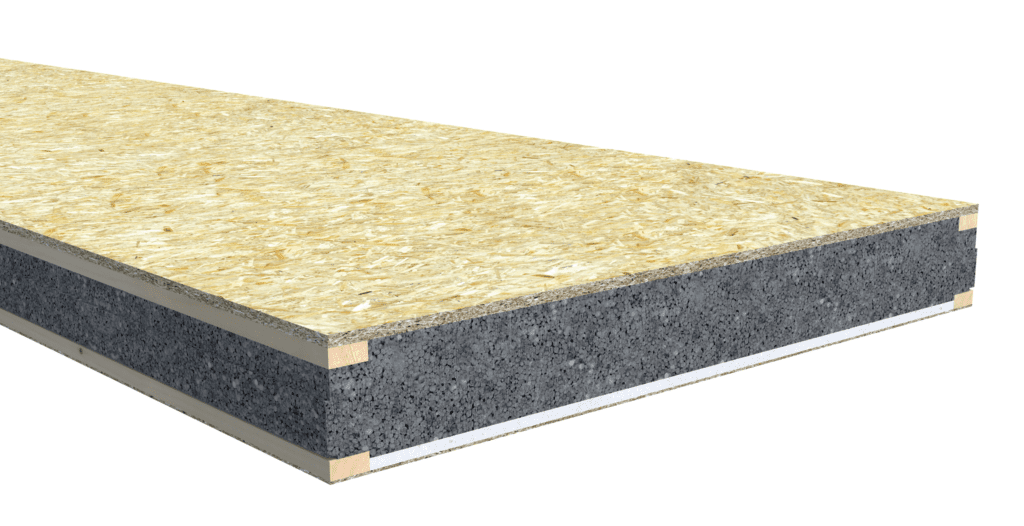- Self-supporting & insulating roofs 2 in 1.
- Ultra-fast assembly.
- High-quality finish.
- Perfect thermal insulation and airtightness without thermal bridges

The new generation of " sandwich "Isovariant offers a wide range of insulating solutions for self-supporting roofs, Aero ConfortThese form the basis for all roofs.
What's more, you'll enjoy acoustics improved. Choose your interior finish with self-supporting panels of up to 5 metres.
What's more, assembly more fast and easier to fit roofs, with a standard house, for example, covered in a day.
The new Aero Confort: more comfortmore solid and more fast.
See also our solutions for flat roofs below.
Erect a roof, including under-roofing and lathing, in a single day.
Ideal system for self-builders, offering savings of up to 50%.

Excellent thermal insulation, no thermal bridges and perfect airtightness.
High-quality finish with excellent acoustic performance.


The Isovariant insulating roof covering element is manufactured in 8 thicknesses, from 13 to 24cm.
Here are a few examples:
| Thickness specification | Insulation | R-value (m².K/W) | U-value (W/m²K) |
|---|---|---|---|
| 243mm | PUR | 8,95 | 0,11 |
| 241mm | Neopor® | 6,97 | 0,14 |
| 130mm | Neopor® | 3,50 | 0,27 |
These hourdis have the same function as traditional reinforced concrete hourdis, but as they are made of polystyrene (EPS) they also act as an insulating screed. In other words, you have a hoarding and an insulating screed at the same time.
The right insulating floor covering for every type of floor:


An alternative is also offered by insulation on hoardings or roof slabs, with a wide range of insulating materials.
Available in a flat version or with a built-in roof pitch of 1, 1.5 or even 2%.
Various densities are available for limited to very intensive use (roof terrace).
All our flat roof insulation products are lightweight, safe and easy to handle.

The Aero TP model is an insulating sandwich element for self-supporting flat roofs.
Excellent thermal insulation and airtightness, with no thermal bridges whatsoever!
It is made up of a graphite, fire-retardant EPS core with 4 integrated stiffeners.
The outside is made of 12 mm P7 resistant chipboard. The inside is fitted with a 12 mm gypsum plasterboard board, sandwiched between two stiffeners. The inside face is finished with a 3 mm chipboard panel with a white visible face and an integrated vapour barrier.
Is polystyrene hard foam harmful? No, because polystyrene hard foam is one of the purest construction materials that meets the most stringent requirements, particularly in terms of compatibility with foodstuffs. Even sensitive foods such as fresh fish can be packaged in polystyrene hard foam.
Polystyrene hard foam has also passed this biological test: the material is used for beehives, nest boxes and breeding tanks for small organisms.
A British institute tested the neutrality of polystyrene by adding 5% of pure polystyrol to the food of experimental animals for two years. As polystyrene hard foam is 97 % occluded air and 3 % polystyrene, this would mean that the animals were fed for two years with one and a half times their volume of ground polystyrene hard foam food.
Result: the polystyrene was eliminated without being digested, and the experimental animals remained in good health.
Similarly, concrete is considered to be biologically irreproachable and ideal for filling in the wounds of old trees.
Quote from a document issued by the Hessian Environment Ministry: "The natural origin of a building material does not guarantee its health neutrality, just as modern plastics are not necessarily unhealthy"..
Neopor® burns like many other materials such as paper, wood, fabric and others...
However, Neopor® insulating formwork blocks are M1-rated, so they are self-extinguishing and do not spread fire.
When Neopor® burns, it releases CO² and CO, water vapour and soot, but no other gases!
What's more, a study carried out in accordance with the DIN53436 standard confirms that the odours, gases and fumes that can be released in a fire are much less toxic than those emitted by fir, pine or cork chipboard.
In construction, Neopor® is not in direct contact with fire, as it is separated from it by the ceiling or plasterboard, which are the materials responsible for fire protection.
Some information about BASF® and Neopor® :
BASF is the world's leading chemical company: The Chemical Company. By balancing economic success with environmental protection and social responsibility, BASF is helping to create a better future. BASF employs more than 95,000 people.
Neopor® foams are silver-grey in colour because they contain granite graphite, which considerably enhances thermal insulation by reflecting infrared rays. Today, Neopor® is well ahead of other materials, even though it is thinner.
The material can be installed during the winter. If night frost is forecast, simply cover the filled wall. The good insulation of the blocks and the warmth of the concrete prevent frost from penetrating to the concrete core.

For suspended elements, the internal thermal insulation is removed and a piece of squared timber is fixed with dowels. All the other fixings can then be attached. Frames are fixed with X-hooks; heavy frames, light wall cupboards and shelves are anchored with standard dowels in the concrete core or with ISO-approved dowels.
The internal walls are just as robust as conventional walls. The concrete core, the internal and external insulation and the approx. 10 mm layer of plaster required inside and out all contribute to this impact resistance.
Isovariant houses are made of solid wood and are just as solid as conventional solid houses. The oldest building with hard foam thermal insulation is almost 50 years old and shows not the slightest sign of ageing. The concrete core is also protected from the weather by the layer of insulation.
Another difficulty with wireframes is that they don't effectively
Another difficulty with wireframes is that they don't effectively
Another difficulty with wireframes is that they don't effectively
Isovariant, for a fast and pleasant building project. With our on-site assistance and training, you can build your own solid building with superior insulation.
Solutions
Services
Contact
Discuter avec nous sur WhatsApp